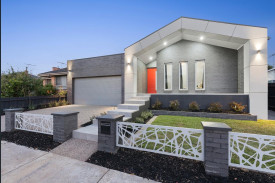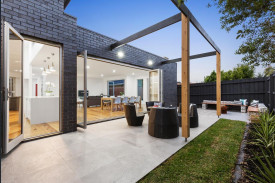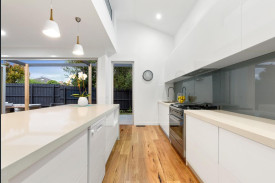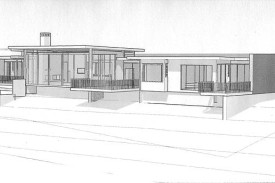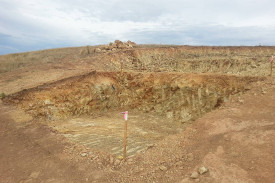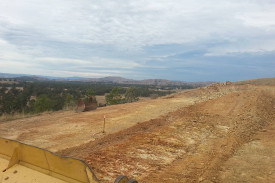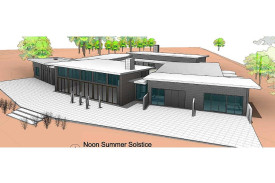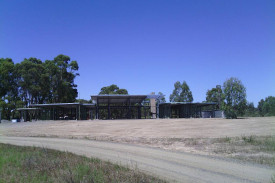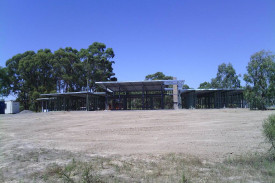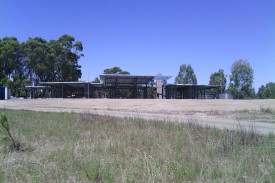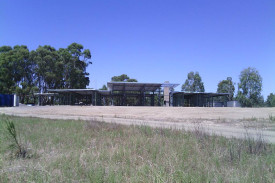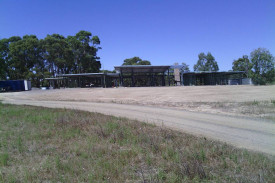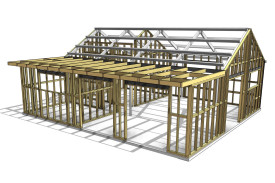Structure by Design have been involved with a number of residential projects since the company started. The scope of residential work includes extensions to existing houses to new construction. Our role is to provide the architect with a preliminary set of structural drawings for coordination. Preliminary drawings include steelwork size, critical connection detail, location of critical structural elements, roof and wall bracing and any lateral restraints which may affect the architectural intent. Some of our completed projects have included suspended bondek floors, basement blockwork, retaining wall, portal frames, steel columns and rafter and timber framing.
Are you an architect working on a high end home?
Do you need structural work done at a reasonable cost?
Does the home include unique structural features?
Structure by Design specialises in structural works for high end homes including:
Timber framing
Slabs
Steelwork
$2m single storey home in Yea
Suspended floor
Big glazed windows
Outdoor alfresco
Deck areas
Wine cellar
$1m single storey home in Nagambie
Underground cellar
Underground tunnel
Art gallery
Contact us with your preliminary drawings and we’ll send out a proposal within 1-2 working days. Or visit the Gallery to see examples of our Residential work.
